Rome
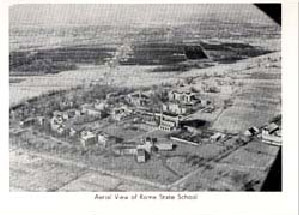
Aerial Photo
In the late 1960s, this is how the state institution looked from the air. Many of the buildings have characteristics that are easily recognizable from the air
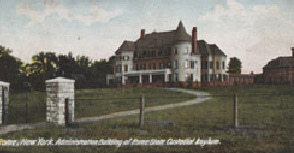
The Adminstration Building
The Administrative building was built in 1900 and served a variety of functions including providing offices and also
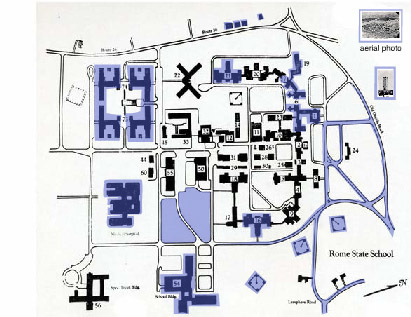
Map of Rome
Rome Developmental Center - The Oneida County Poorhouse opened in 1827, a two-story building on the outskirts of Lynchville, housing paupers and the insane. In 1893 it welcomed "unteachable mental defectives," mainly from the Institution at Sayracuse. Also known as the Oneida State Custodial Asylum, it became The Rome Stte Custodial Asylum in 1894, one of the first asylums for the "untrainable" in the country. Superintendent Dr. Charles Bernstein had a 40 year tenure, starting in 1903. He developed a "colony system" that spread out across the state, numbering over 60 by the time of his death in 1942. He aimed to instill job skills via labor on off-site colonies. There were farming colonies, industrial and domestic colonies for women and men, and a reforestation program in the Adirondacks. In 1960 Rome had a peak population of 5,166. The last resident left campus in October of 1989 and the facility closed one month later.
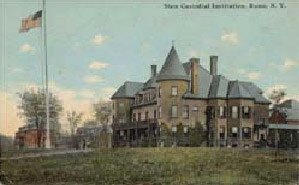
The Administration Building
The Administrative building was built in 1900 and served a variety of functions including providing offices and also
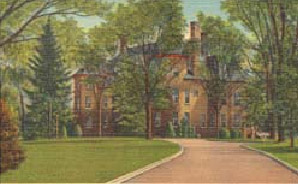
The Adminstration Building
The Administrative building was built in 1900 and served a variety of functions including providing offices and also
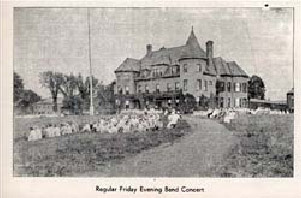
The Adminstration Building
and as a backdrop for social events like regular Friday Evening Band Concerts.
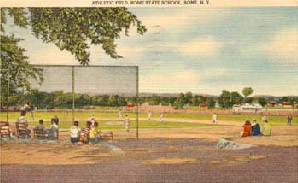
Recreation and Athletics
Institutions often had their own sports teams. Employee baseball / softball leagues were very popular and institutional teams would often play each other. This provided recreational outlets and entertainments for residents who could come out to cheer on their team.
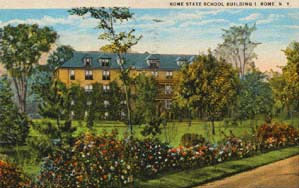
Building 1
As with many campuses, the buildings and grounds were designed to be pleasing to the eye as well as functional. Built in 1915, the gardens surrounding the I Building exemplify this.
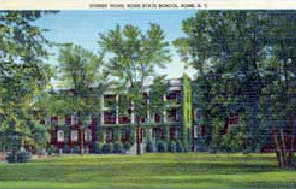
Staff Housing
Institutions of substantial size often provided housing for employees to live in. This created a campus sense of community that built relationships up with employees and the care industry they worked in. It also made employees more available to help in care, cutting down commute times and costs.
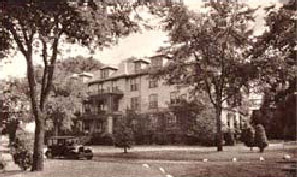
staffHousing3
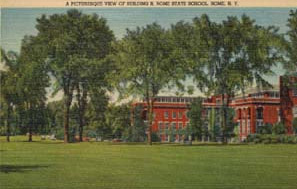
Building R
Building R was built in 1939.
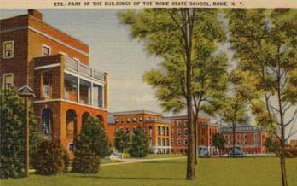
Grounds
The grounds of the institution were well maintained.
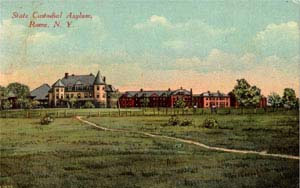
Original Buildings
Some of the original buildings constructed at the asylum. Notice the Administrative building on the left.
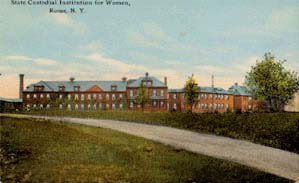
Original Buildings
Original buildings from the institution. The architecture is very similar with a main entry point in the center and wings that spread out and could be used to help segregate different cases, in this case by gender.
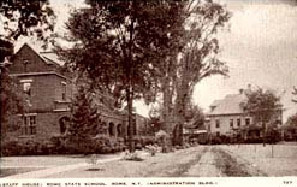
staffHousing2
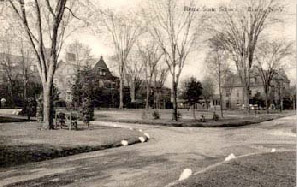
Network of Roads
Like small villages, the institutions had their own network of roads. This made travel between the many buildings more efficient.
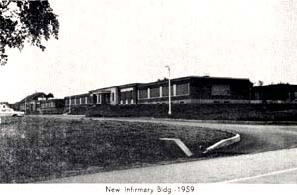
Medical Care
On-site medical care was provided to residents of the institution. There were separate facilities for females and males.
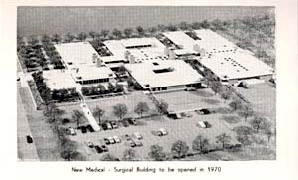
New Medical Facilities
Medical care and treatment were always improving. New facilities were constantly being built, providing residents in the institution with top of the line medical technologies.
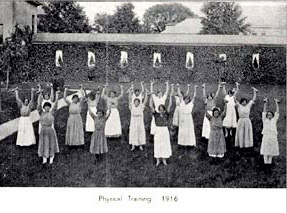
Physical Education
The School Building was home to many kinds of training. Educational classes, occupational classes, and physical classes all went on. Here, females are participating in physical training.
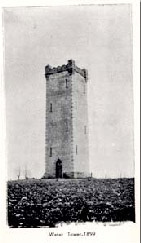
Water Tower
Another example of an institution's need to provide the basics; in this case, water.

